In the realm of construction, “structure” refers to how different parts and components are arranged and organized to form a building or other designed structure. It includes the structure’s skeleton or framework, which offers stability, support and the ability to support weight.
When it comes to construction, understanding the building structure is crucial for durability, safety & functionality. A building structure refers to the system that supports the weight of a building and transfers loads safely to the ground. Different types of building structure serve various purposes, from residential homes to massive skyscrapers. In this blog, we will explore the types of structures in civil engineering their key components and advancements in eco-friendly construction.
What is a Building Structure?
Ever wondered what it is that keeps a building standing and helps it withstand structural and external loads?
The answer is building structures.
Building structures are the backbone of any construction, providing stability, support and safety to the edifice. They are made up of various elements that work together to withstand loads and forces, ensuring the integrity of the building.
There are different types of building structures, designed to cater to specific needs, architectural styles and construction requirements. The choice of building structure is important in determining the building’s strength, durability and overall performance. Let’s explore some common types of building structures.
Key Components of a Building Structure
Every building structure consists of several essential elements that work together to ensure stability. Below are the primary components:
1. Foundation
The foundation is the lowest part of a building structure, transferring loads from the building to the ground. It prevents settling and ensures stability. Common types include shallow foundations (for lighter structures) and deep foundations (for high-rises).
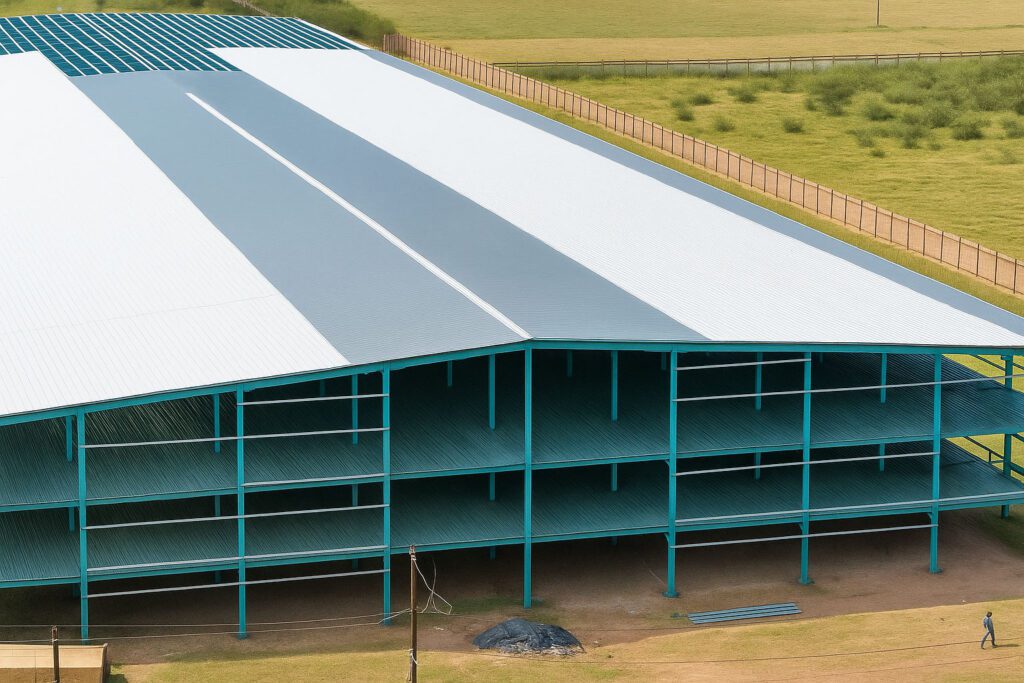
2. Walls
Walls provide enclosure, support, and insulation. They can be load-bearing (supporting the structure) or non-load-bearing (partition walls). Materials like brick, concrete and steel are commonly used.
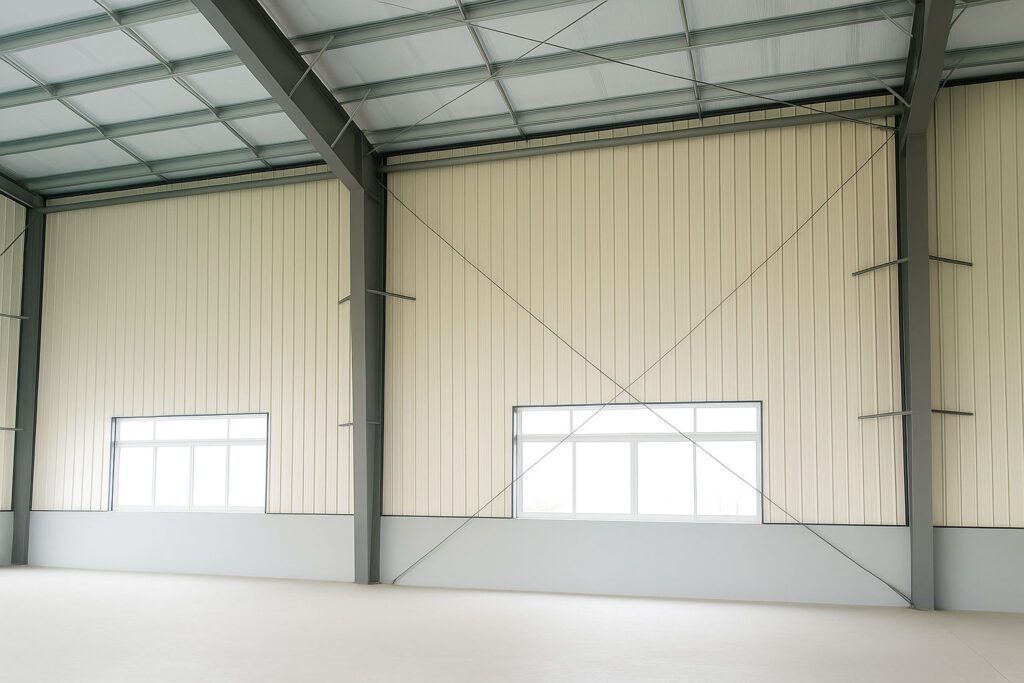
3. Roof
The roof protects the building from weather conditions. Different types of building structure use flat, sloped, or arched roofs depending on architectural needs.
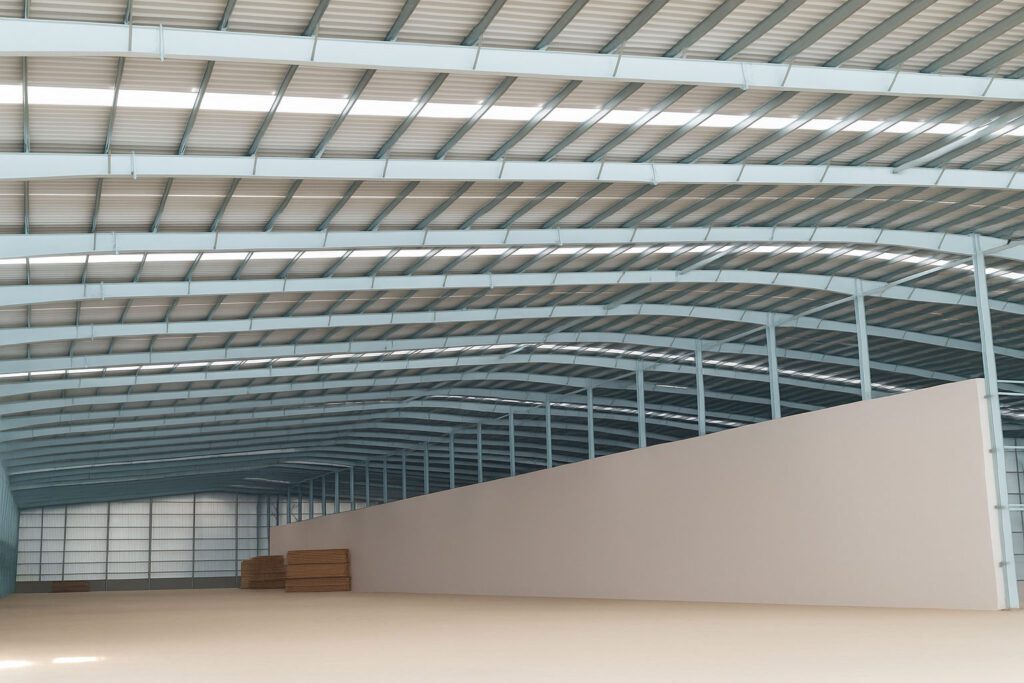
4. Beams
Beams are horizontal members that carry loads from floors and roofs to columns. They are crucial in framed structures and come in materials like wood, steel and reinforced concrete.
5. Floors
Floors provide usable surfaces within a building. They must be strong enough to support occupants and furniture while distributing loads to beams and columns.
6. Columns
Columns are vertical supports that transfer loads from beams and slabs to the foundation. They are vital in high-rise buildings and framed structures.
Development of Eco-Friendly Building Products
The key to sustainable construction lies in the materials used. Traditional construction, which uses cement and brick walls, weighs heavily on the environment. It is resource-intensive and has a high carbon footprint, due to the process used in manufacturing bricks. To address this, Everest has invested significant research and development in creating a range of eco-friendly construction materials that minimise environmental impact without compromising on quality or performance. For example, Everest cement boards have up to 35% fly ash content, making them a green product. 60% of the material used in these boards can be salvaged and recycled. They are also Green Pro certified and a member of IGBC (Indian Green Building Council).
Different Types of Building Structure
Understanding the types of structures in civil engineering helps in selecting the right system for a project. Below are the most common types of building structure.
1. Load Bearing Wall Structure
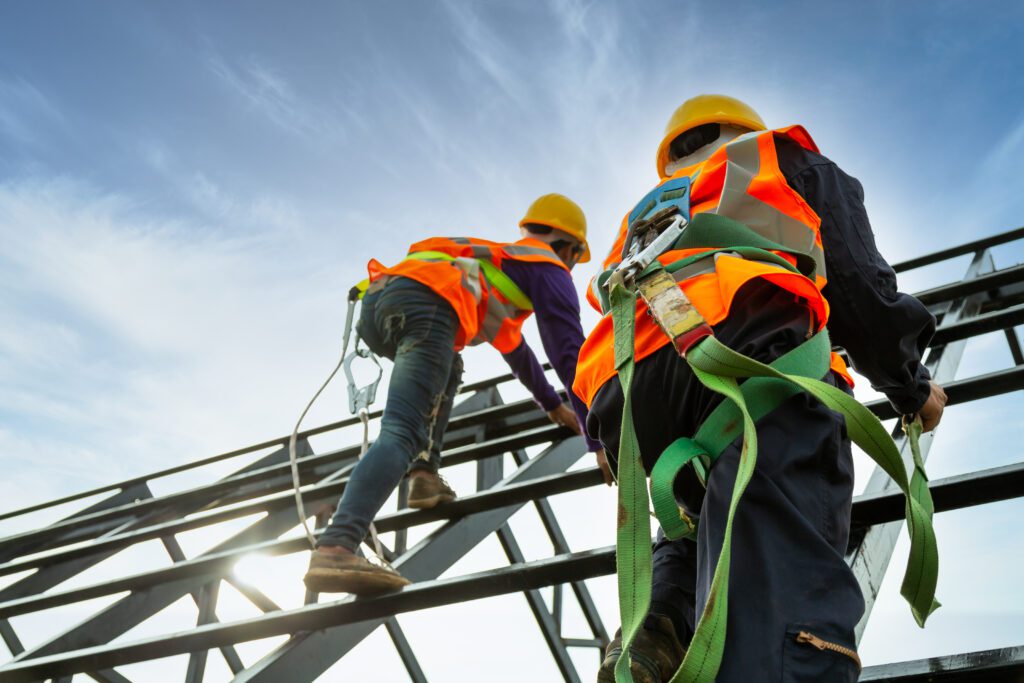
A load-bearing structure is one in which the walls themselves bear the weight of the building. These walls carry and transfer the loads from the roof and floors to the foundation. Load-bearing walls structures are commonly found in traditional buildings where the walls are thick and sturdy enough to support the entire structure.
2. Truss Structure
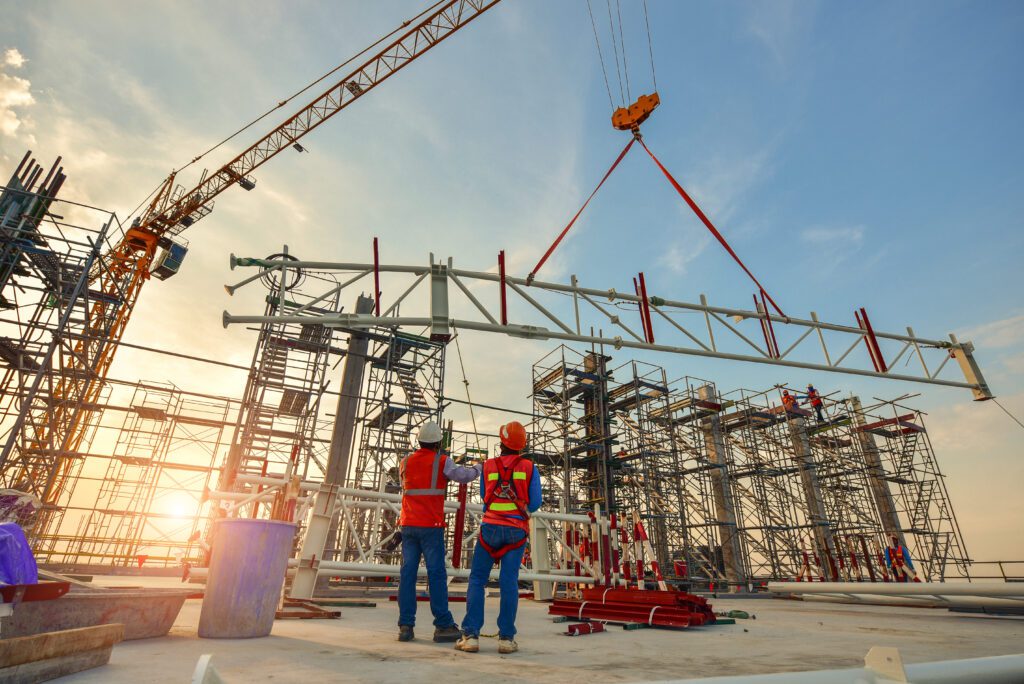
Truss structures consist of interconnected triangular elements designed to distribute loads efficiently. They are often made of steel or timber and commonly used for bridges, roofs, and industrial buildings. Truss structures are known for their strength and ability to span long distances without the need for internal supports.
3. Framed Structure
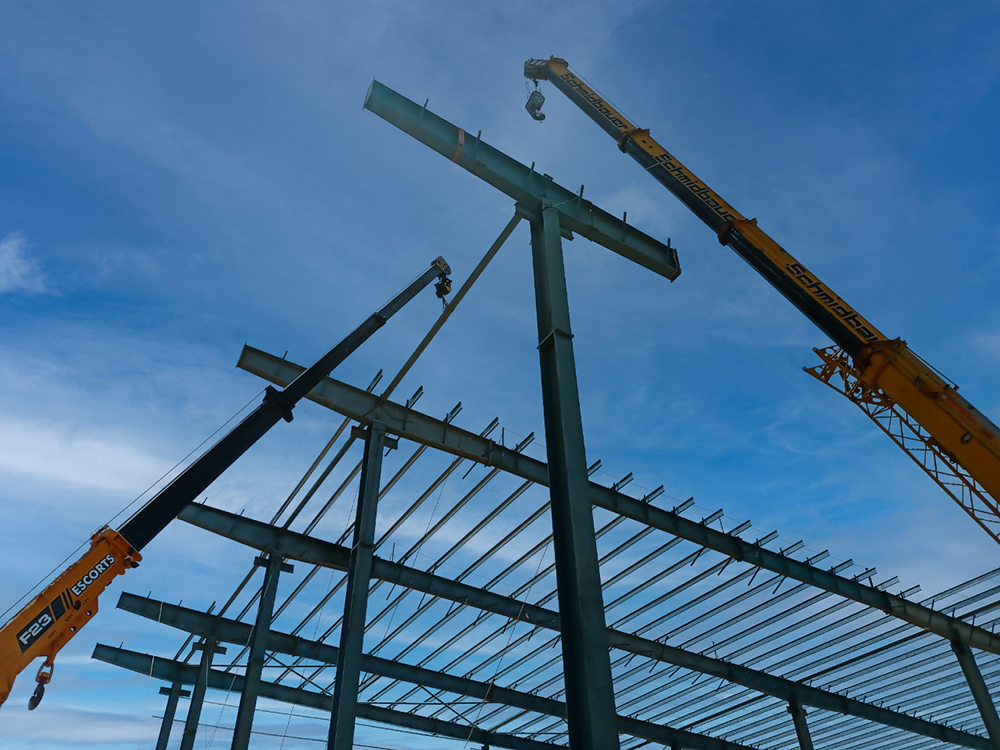
This type of building structure uses a combination of columns and beams to support the building’s weight. These structures are flexible and allow for versatile floor plans. Reinforced concrete and steel are frequently used in framed structures, providing excellent strength and load-carrying capacity.
4. Shell Structure
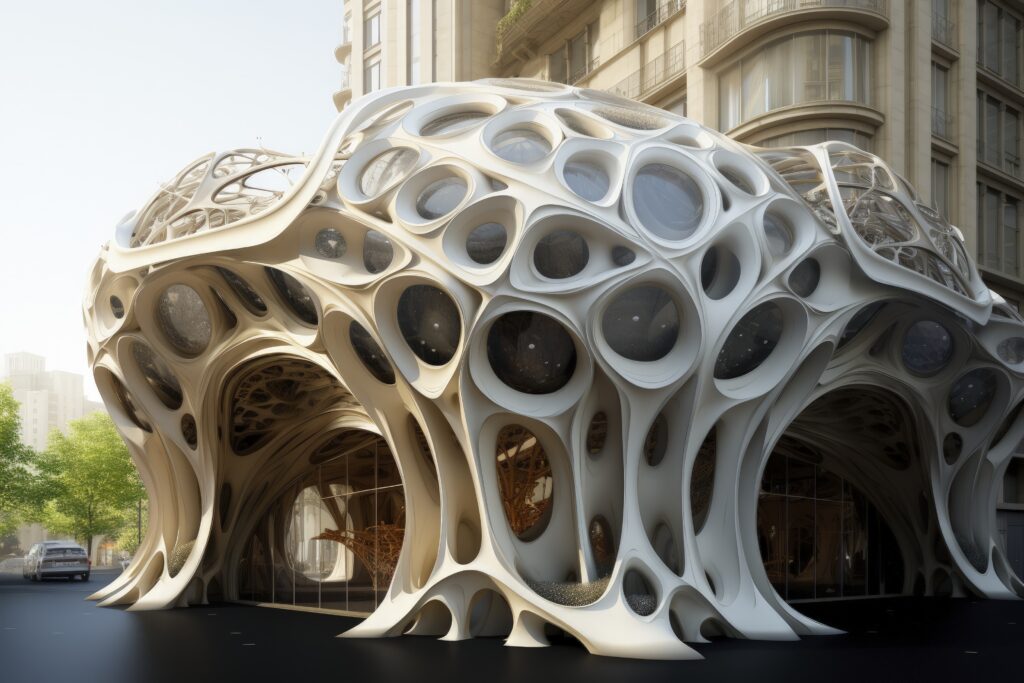
Shell structures are curved, thin, and lightweight, with the ability to resist compressive and tensile forces. They derive their strength from their shape rather than their mass. Sports stadiums are one, common example of shell structures.
5. Cables and Arch Structure

Cable and arch structures rely on tensioned cables or curved arches to support the load. These structures are often used in long-span bridges, canopies, and roofs, providing an elegant and aesthetically pleasing design.
6. Composite Structure
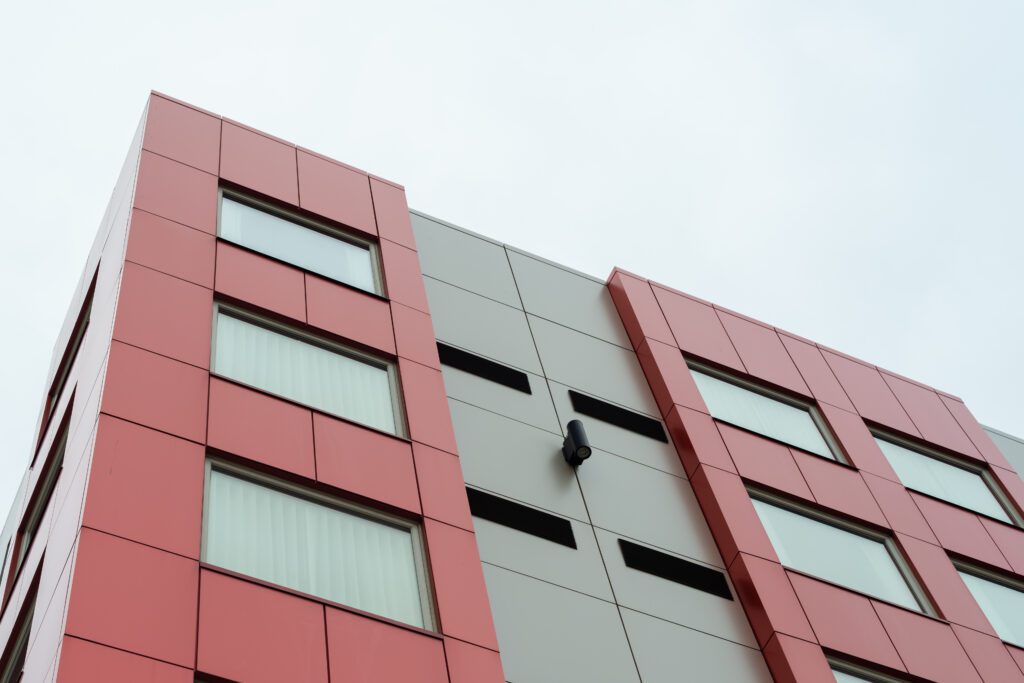
Composite structures are a type of building structure that combine different materials to leverage the strengths of each. For instance, a combination of steel and concrete can be used to create stronger and more efficient structures, allowing for innovative and sustainable construction solutions.
7. Pre-Engineered Structure
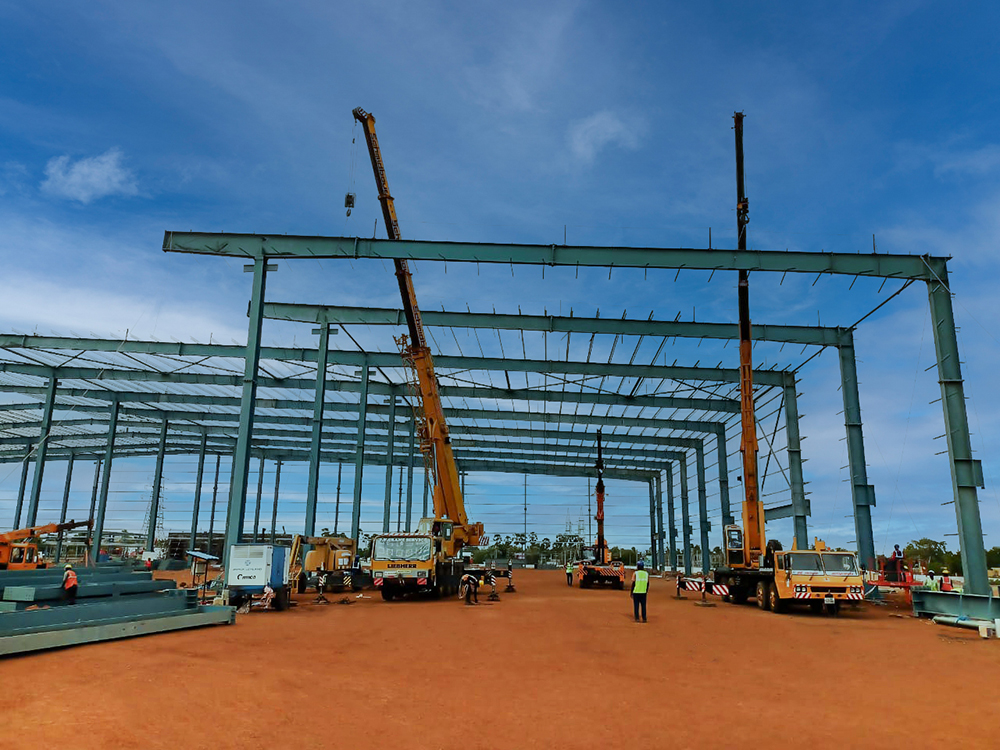
Pre-Engineered Buildings (PEBs) are structures that are manufactured and designed off-site, then assembled on-site. These buildings, often made of steel structures, offer cost-effectiveness, faster construction timelines, and customisation options. Customisability is the major advantage of prefabricated steel structures, as they can be designed to suit the specific need of any project. Usually used in industrial and commercial applications, PEB steel buildings have gained popularity due to their durability, sustainability, and versatility.
8. Tension Structures
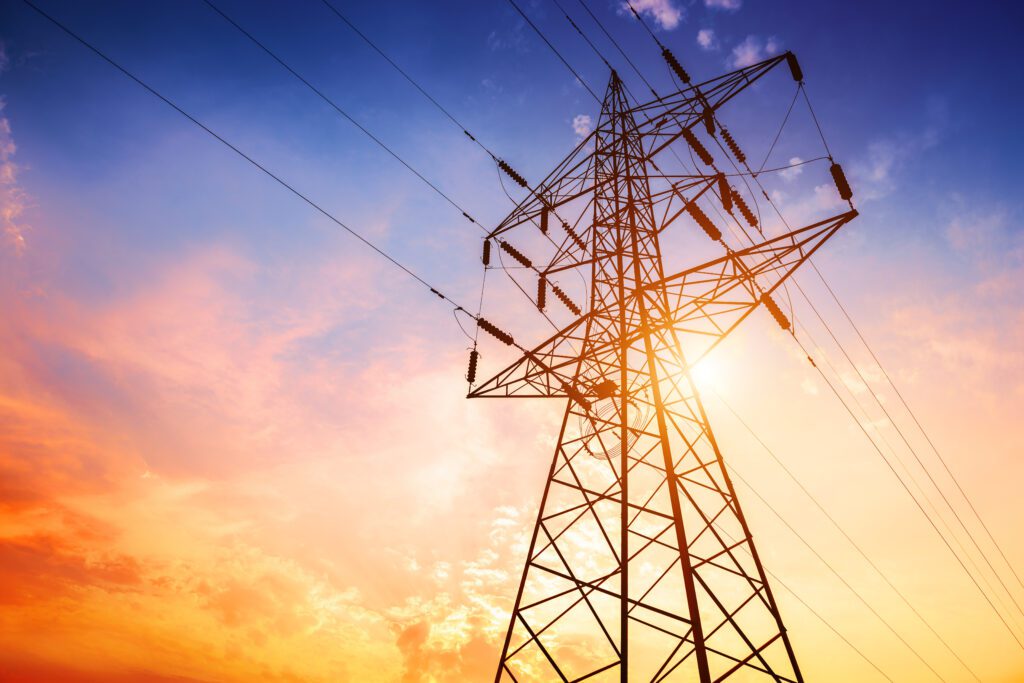
Tension structures are characterised by tensioned membranes or cables that carry the load. They are lightweight and flexible, making them ideal for creating unique shapes and covering large areas, like in tents, canopies, and fabric-covered buildings.
9. Mass Structure
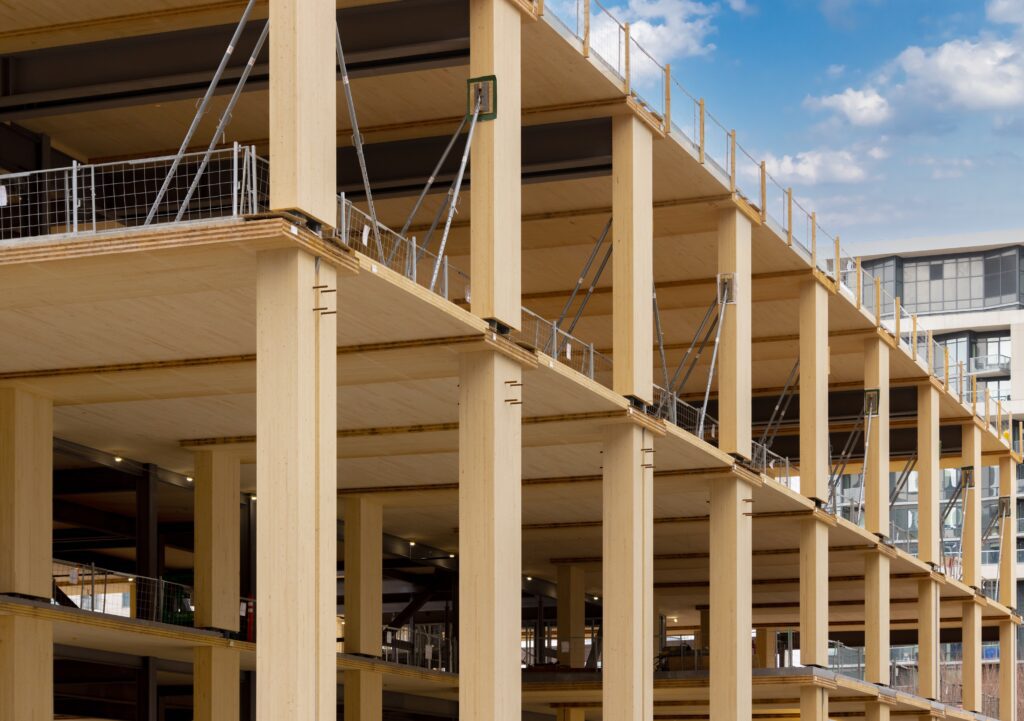
Mass structures use the building’s mass itself to resist and distribute loads. These structures are commonly seen in ancient buildings made of stone or earth, where the sheer weight of the materials provides stability.
What is the Difference Between Pre-Engineered and Conventional Steel Building?
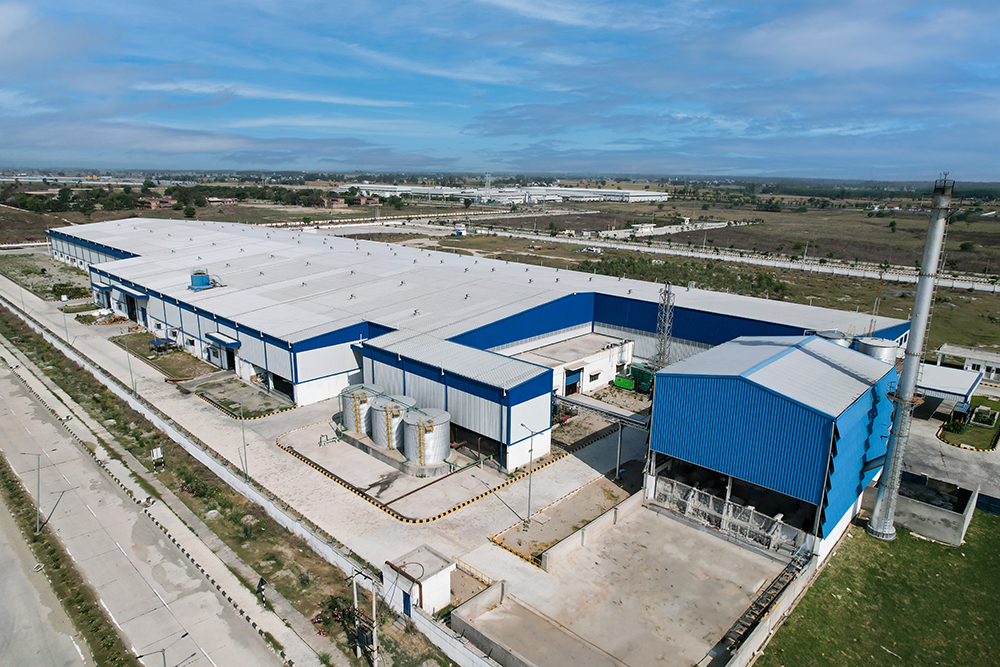
| Features | Pre-Engineered Structure | Conventional Steel Structure |
| Construction Time | Faster (pre-fabricated) | Slower (on-site fabrication) |
| Cost | Lower due to efficiency | Higher labor and material costs |
| Customisation | Highly flexible customisation | Highly customisable |
| Best For | Warehouses, factories, airport hangers, sports arenas, shipyards | Complex architectural designs |
Summary
A building structure is the backbone of any construction, ensuring stability and safety. From load-bearing walls to pre-engineered structure, each type serves unique purposes. Innovations in eco-friendly materials are shaping the future of types of structures in civil engineering. By understanding these concepts, architects and engineers can design safer, more efficient buildings.
Stay tuned for more insights on modern construction trends!
FAQs
1. What are the classifications of building structures?
Building structures can be classified by their function (e.g., residential, commercial), structural system (e.g., load-bearing wall,frame, truss) & construction material (concrete, steel, wood). They can also be grouped by height (low-rise, mid-rise, high-rise) and by construction method (precast/pre-engineered vs. cast‑in‑situ). These classifications guide decisions in design, safety compliance and construction practices.
2. What are the four types of structures?
- Load‑Bearing Structures – Walls support all the loads and transfer them to the foundation (common in traditional masonry buildings).
- Framed Structures – A framework of beams and columns carries the load, while walls serve as non-load-bearing partitions (typical in modern and pre-engineered buildings).
- Truss Structures – Triangular assemblies efficiently span long distances with minimal material (used in bridges and roof sheds)
- Shell Structures – Thin, curved surfaces that distribute loads naturally (found in domes, tanks, and stadium roofs)
3. What are the five types of construction?
The five main types of construction methods include cast‑in‑situ, where concrete is poured and shaped directly on-site; precast, which involves manufacturing structural elements in a factory and then assembling them on-site; steel‑frame construction, using steel beams and columns to create a skeletal structure; modular construction where entire sections or rooms are prefabricated off-site and joined together during assembly and timber construction which primarily uses wood and is most commonly seen in residential and low-rise buildings.
4. How to design a building structure?
A building structure is designed by first understanding its intended purpose and the loads it must support, then choosing suitable materials, and arranging elements such as beams and columns to safely transfer these loads. Engineers perform detailed calculations and follow relevant codes to ensure that the design is strong, efficient & safe.


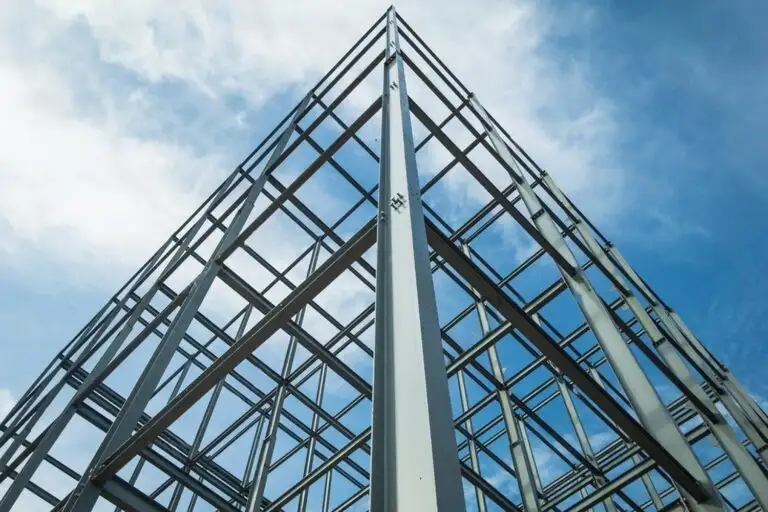


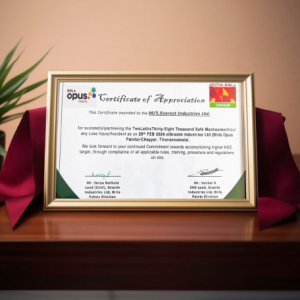


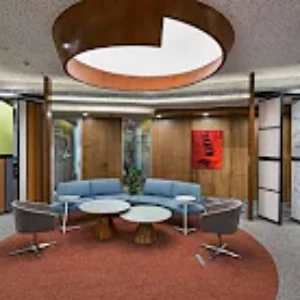

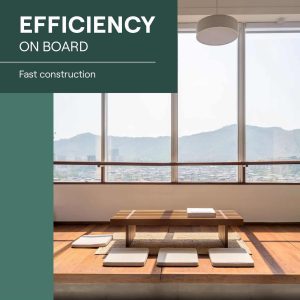

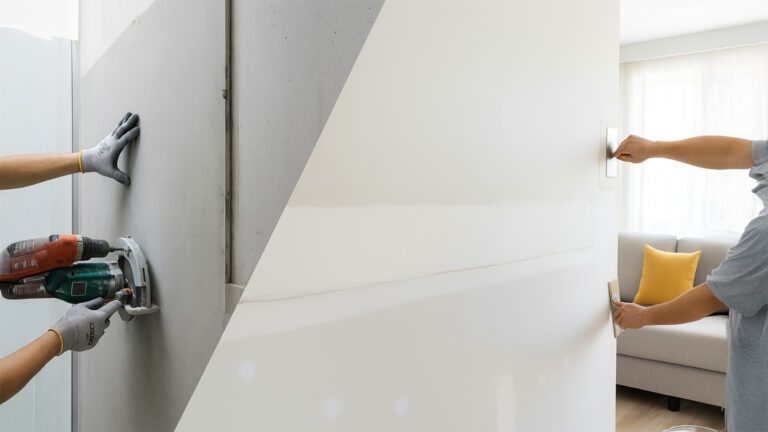
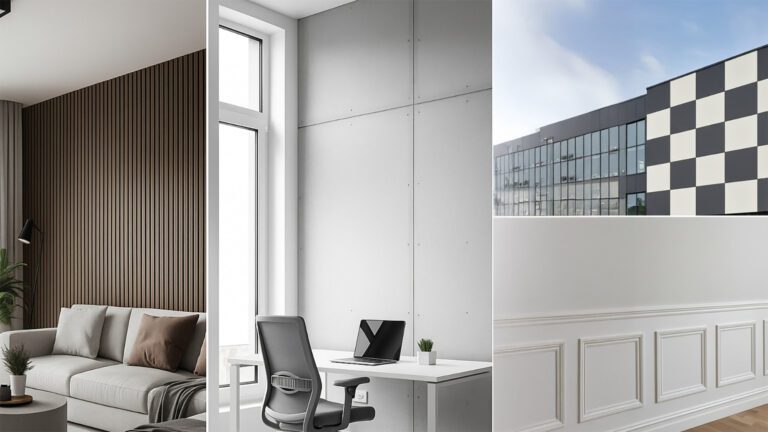
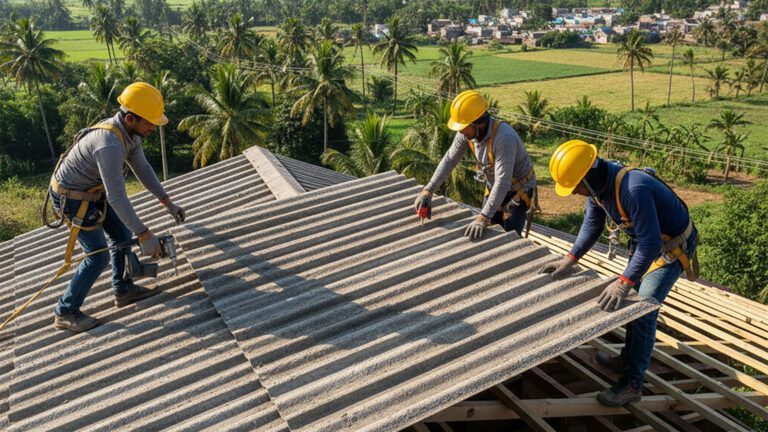
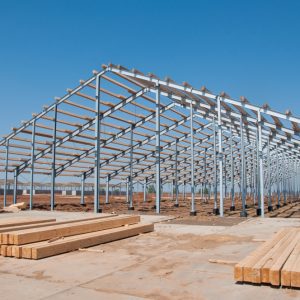

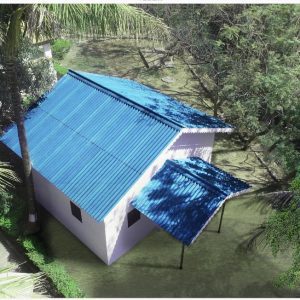

3 Responses
“I truly appreciate your contribution by sharing this informative post.” Brainstorm Infotech is headquartered in Bengaluru, the start-up capital of India. It has carved a niche for itself in the field of structural steel detailing and allied services with a credit of completing over 1250 projects so far. We started small with a team of five professionals in 2010 but have earned the trust and respect of our clients that has led to long-standing associations. visit our site:https://www.brainstorminfotech.co.in/
With this research made, I have learnt a lot. I have interviews to do with civil engineering so help me God
Stunning perspective on commercial buildings! I’m planning a project in an area prone to harsh weather. Do you have any specific architectural tips for this? Well-written and very informative!